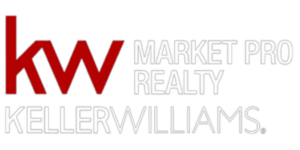10050 S Smokey Bear RoadFayetteville, AR 72701
Due to the health concerns created by Coronavirus we are offering personal 1-1 online video walkthough tours where possible.




This private retreat offers 130 acres of breathtaking natural beauty just under 10 miles from Dickson Street. With stunning views of the Boston Mountains, rocky bluffs, mature trees, and a spring-fed, stocked one-acre pond with a dock, this property is a rare find. Abundant wildlife, including deer and turkeys, roam freely, and 100-year-old white oaks add to its charm. The custom home is designed with high-end finishes, including Kallista faucets, unlacquered brass hardware, zellige tile, and marble countertops. A wet-weather creek is part of the acreage, enhancing its natural appeal. The 30x60 outbuilding provides storage or workshop space. The insulated garage is designed to accommodate a future second-floor apartment. The raised bed garden and apple orchard an opportunity for homegrown produce. The property features a pickleball court and basketball court for recreation, and there is an option for a second home site, already prepared with a water tap, septic test, Ozarks Electric access, and a cleared driveway.
| a month ago | Status changed to Active | |
| a month ago | Listing updated with changes from the MLS® | |
| 2 months ago | Listing first seen on site |

Listing information is provided by Participants of the Northwest Arkansas Board of Realtors. IDX information is provided exclusively for personal, non-commercial use, and may not be used for any purpose other than to identify prospective properties consumers may be interested in purchasing. Information is deemed reliable but not guaranteed. Copyright 2025, Northwest Arkansas Board of Realtors.
Last checked: 2025-07-31 08:30 AM UTC


Did you know? You can invite friends and family to your search. They can join your search, rate and discuss listings with you.