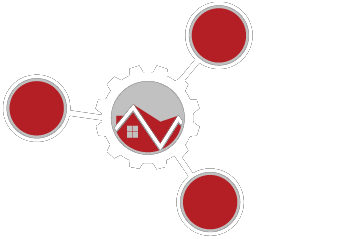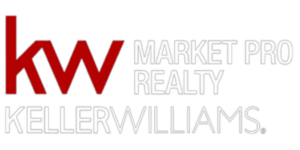12 Manchester DriveBella Vista, AR 72714
Due to the health concerns created by Coronavirus we are offering personal 1-1 online video walkthough tours where possible.




One-of-a-kind custom luxury mountain bike estate: First time on market! Imagine having Blowing Springs park & trailhead, the Razorback Greenway, and Back 40 trail system in your backyard. This home was designed with the serious mountain biker/family in mind. Basement includes heated & cooled bike garage with hot water shower, full-size W/D, 10-bike rack, and bay door leading straight onto the trails and park. Not one but two primary bedrooms include ensuite bathrooms with spa amenities. All 2x6 construction with blown-in insulation. Tons of natural light and windows bring nature indoors. Five outdoor living spaces. Huge gourmet kitchen with gas cooktop; island alone seats six. Walking distance to: Blowing Springs Park, Sugar Creek shopping, Cooper Elementary, and new downhill MTB park (opening 2026). Home is currently being used as a luxury Airbnb with dozens of 5-star reviews. There is nothing else like it! This home was designed to exceed the dreams of mountain bikers and outdoor enthusiasts. MUST SEE!
| 2 months ago | Price changed to $1,750,000 | |
| 2 months ago | Listing updated with changes from the MLS® | |
| 4 months ago | Status changed to Active | |
| 4 months ago | Listing first seen on site |

Listing information is provided by Participants of the Northwest Arkansas Board of Realtors. IDX information is provided exclusively for personal, non-commercial use, and may not be used for any purpose other than to identify prospective properties consumers may be interested in purchasing. Information is deemed reliable but not guaranteed. Copyright 2025, Northwest Arkansas Board of Realtors.
Last checked: 2025-08-27 05:04 AM UTC


Did you know? You can invite friends and family to your search. They can join your search, rate and discuss listings with you.